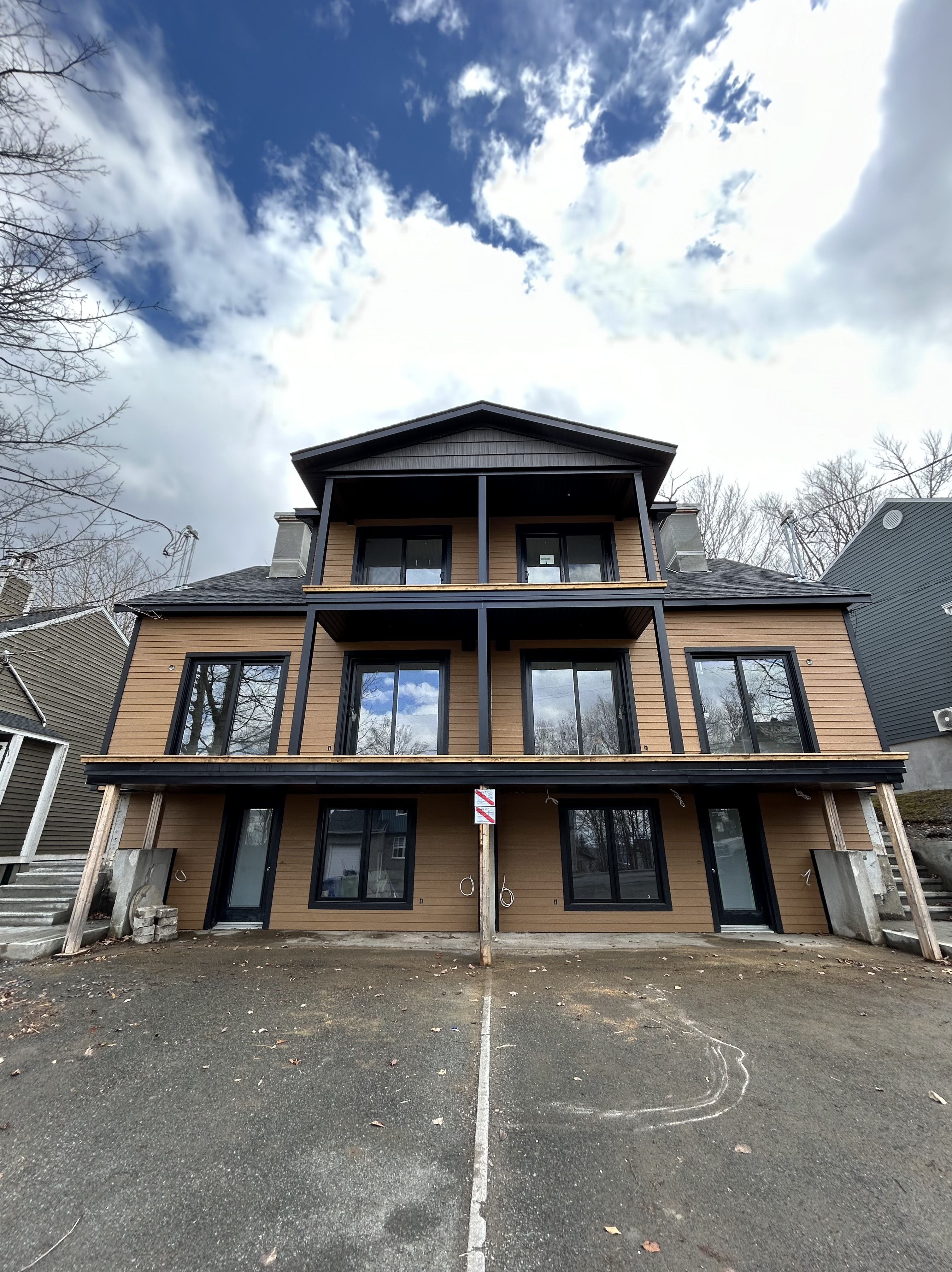All the comfort of new in this magnificent apartment on 2 levels with fireplace, 2 bedrooms, 1 bathroom, walk-in closets, kitchen with island, quality finishing, beautiful windows, 2 balconies and more! In a 4 unit building, close to the Alleghanys ski slope and the 1-West chairlift, this new concept of divided property without co-ownership will seduce you! Ask the listing broker for more information. Life at the Sutton Summits awaits you... Hurry, only 2 units available as of spring 2023.
Addenda
Building under construction/renovation - expected delivery spring 2023.
Only 4 residential units, all with private and independent entrances, organized in divided ownership without condominiums (in conversion to this new form of ownership - more information from the listing broker).
The unit benefits from a private parking space.
Benefiting from an easement for right of way in order to be able to put on your skis and join directly the slopes.
Private outdoor shed for safe storage of skis/bikes and equipment.
The municipal assessment and taxes shown are for 200-202 Chemin Boulanger and will be adjusted after the work is completed and the building is converted to divided ownership (without condominiums).

